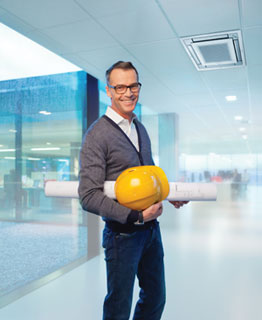As part of our comprehensive client solution OPUS can offer a complete design package with our own in-house CAD Department. The following is a sample of what we offer:
- Site Survey (including Method Statement, Risk Assessment, Existing Services and Equipment)
- Feasibility Studies
- Planning application specifications
- Landlords Approval
- Latest Autodesk Software
- 2D & 3D Conceptual Presentation and Co-Ordination Drawings
- PDF Interactive Drawings
- Cross Section Detailed Drawings
- Detailed as Installed Drawings & Schedules
- Large Format Colour Printing
- Detailed Operation Manuals


